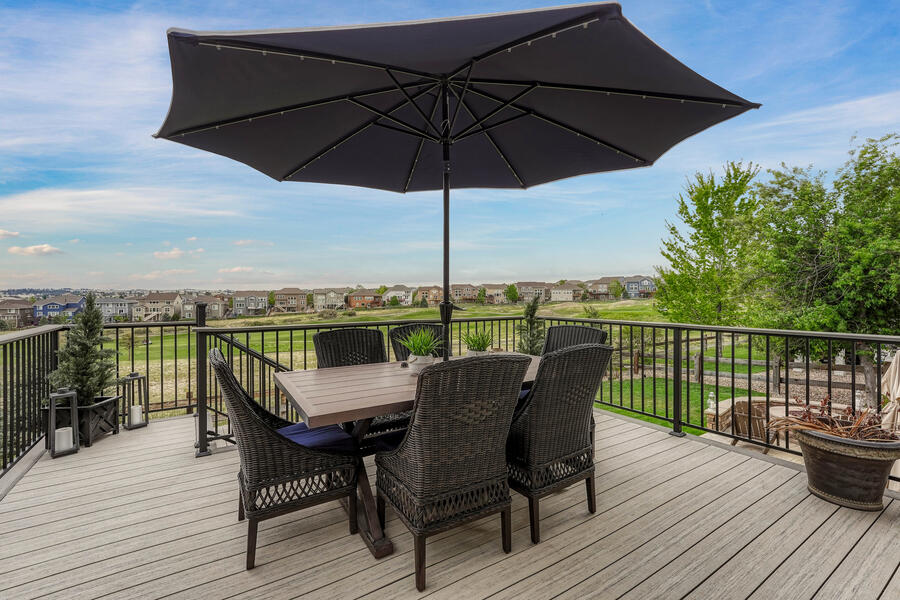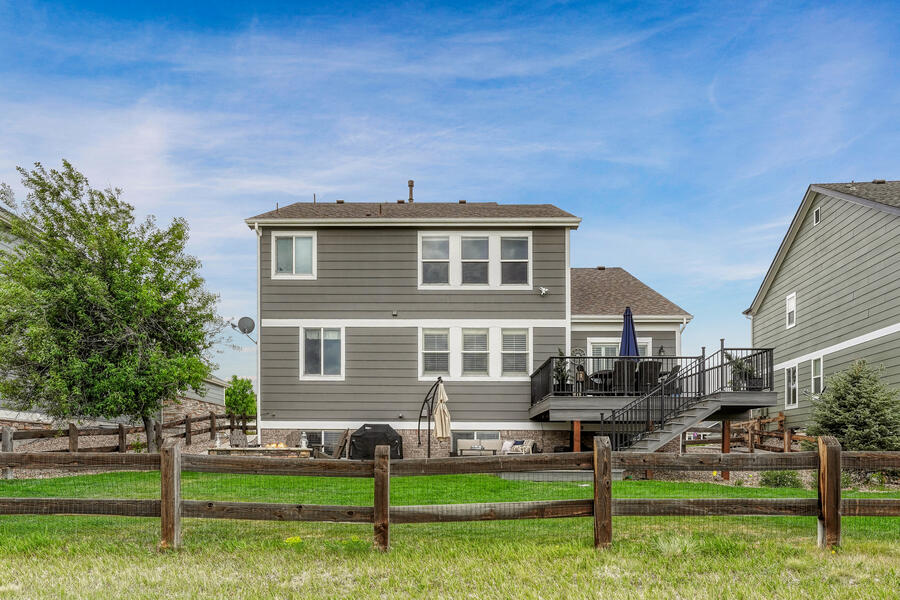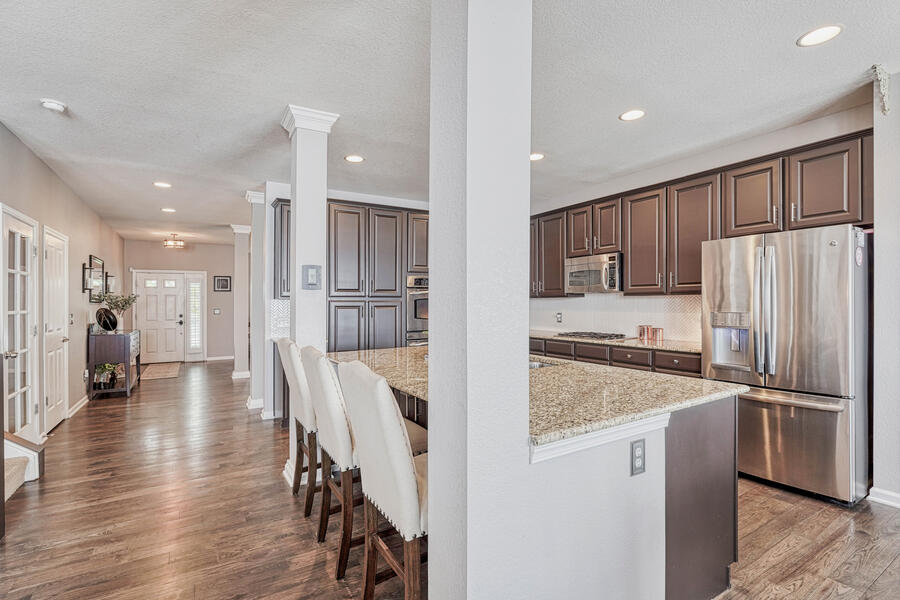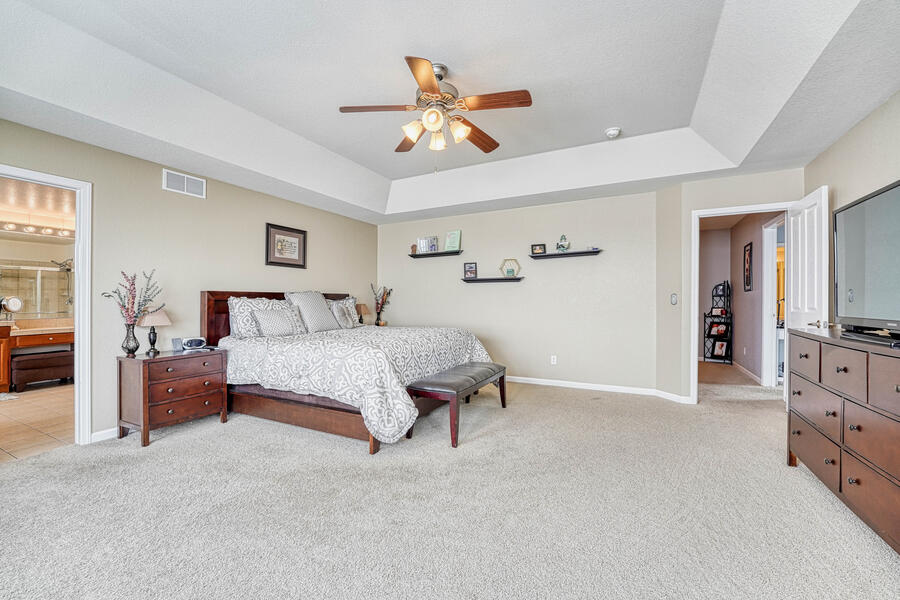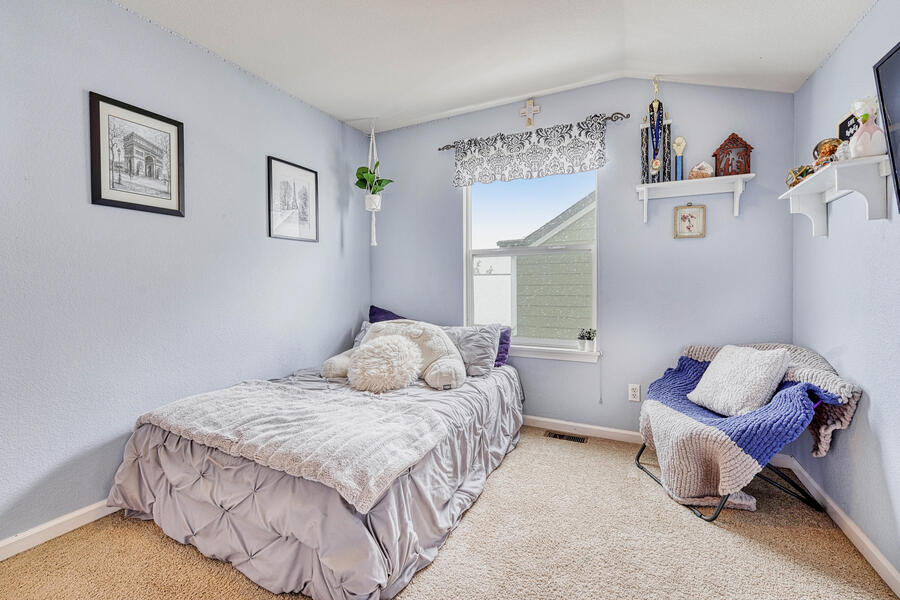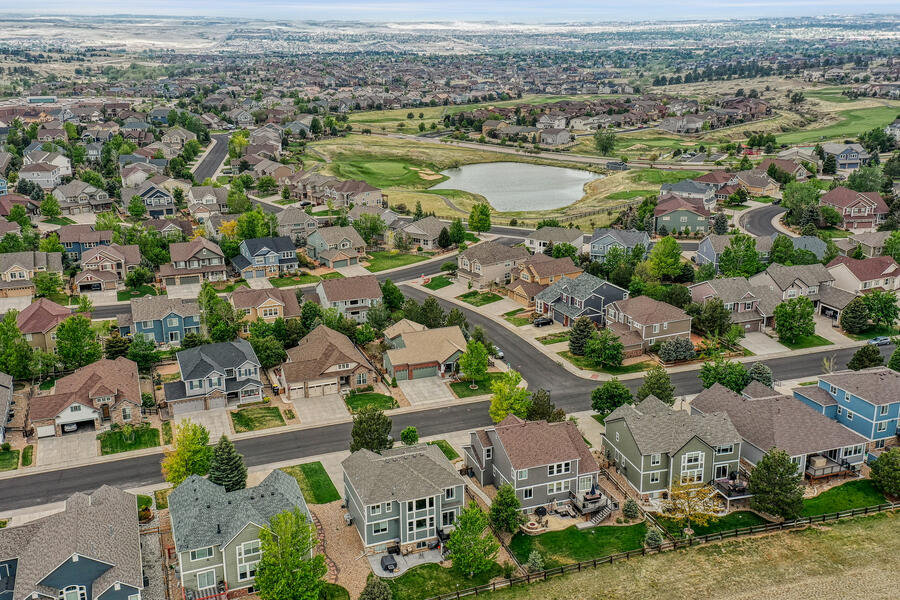Click for Music
Overview
Wow! Come experience the commanding views of the Black Bear Golf Course! This is the ideal layout with 5 Bedrooms, 5 Bathrooms, 3 car garage, and a fully finished basement. The main floor has been updated with wide plank oak hardwoods, granite kitchen counters, and stainless appliances. Double ovens, microwave, gas cooktop, under counter sink, and dishwasher. The large kitchen island is the centerpiece for all of the days activities and flows right into the family room. The rest of the main level includes an office, formal living, and dining rooms, and a dedicated laundry room with storage cabinets. The new deck overlooking the golf course provides long-range views and the ideal spot to unwind after a day of fun. Below the deck, the patio is ready for a party with multiple seating areas and a fire pit ready for Smores!
The upstairs has 3 secondary bedrooms, the master suite, and 3 baths. One of the bedrooms has a ¾ ensuite bath. The expansive master suite enjoys amazing views and room to relax. There is a full 5-piece master bath and large walk-in closet for the owners. The fully finished basement is complete with a TV media room, billiards space, and of course a wet bar. Brand new furnace and ac in May of 2022. New Deck in 2020. Great amenities and trails throughout the neighborhood and super close to the elementary, middle, and high school. Buyer to confirm HOA. Measurements are approximate and for advertising purposes.
Floor Plans
This tour has multiple floor plans. Use the selector to choose or switch visible floor plan.
Presented By

Steven Beam
Broker/Realtor
RE/MAX Alliance - Parker




